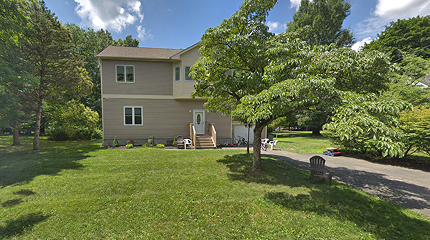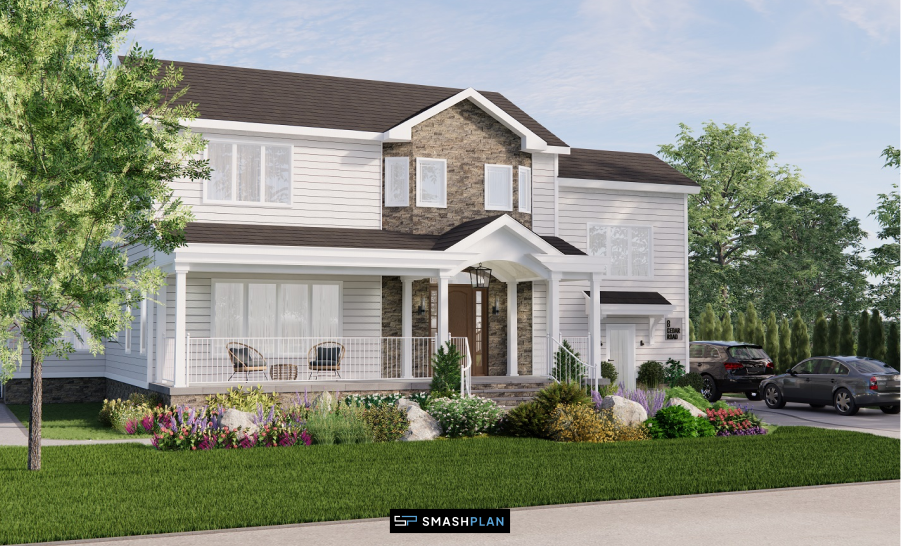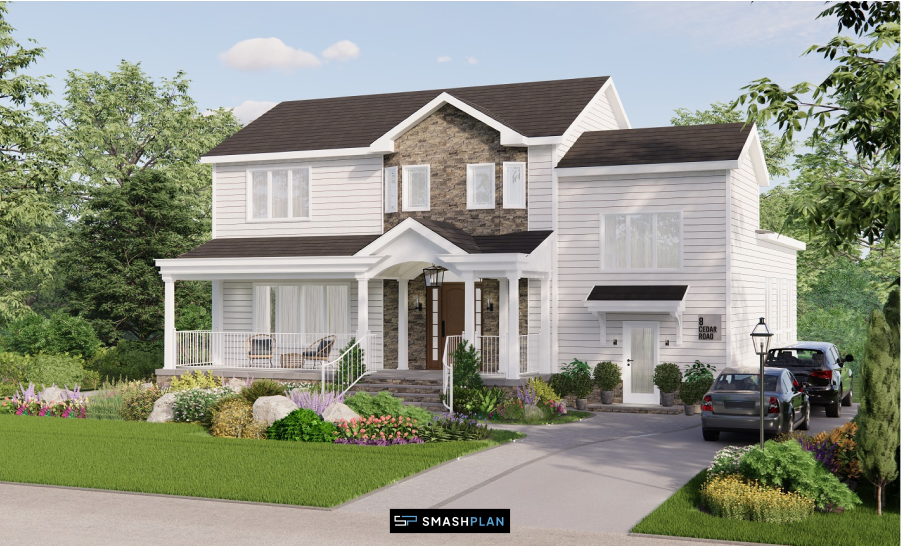This two-storey residence is a thoughtful facade renovation transforms a dated suburban exterior into a striking reinterpretation of the classic American home. Located in a leafy New Jersey neighborhood, the design team elevated the residence’s presence while working entirely within the existing architectural footprint.
The original home had no front porch or canopy—elements now added to create a gracious and welcoming entry. Utilizing the original placement of doors and windows, the designers introduced crisp white siding and robust natural stone cladding to establish a clean, modern contrast. Deep eaves and a dark shingled roof bring depth and character.

Original façade of the residence


Large, light-framed windows enhance natural light and visual rhythm, while the new front porch—framed by traditional columns and railings—anchors the design in American vernacular. A redesigned landscape with curated plantings and a refined driveway elevates the curb appeal and reinforces the home’s newfound harmony with its surroundings.
This transformation proves how strategic facade work and landscape design can breathe new life into a suburban home—merging heritage, comfort, and modern sensibility.