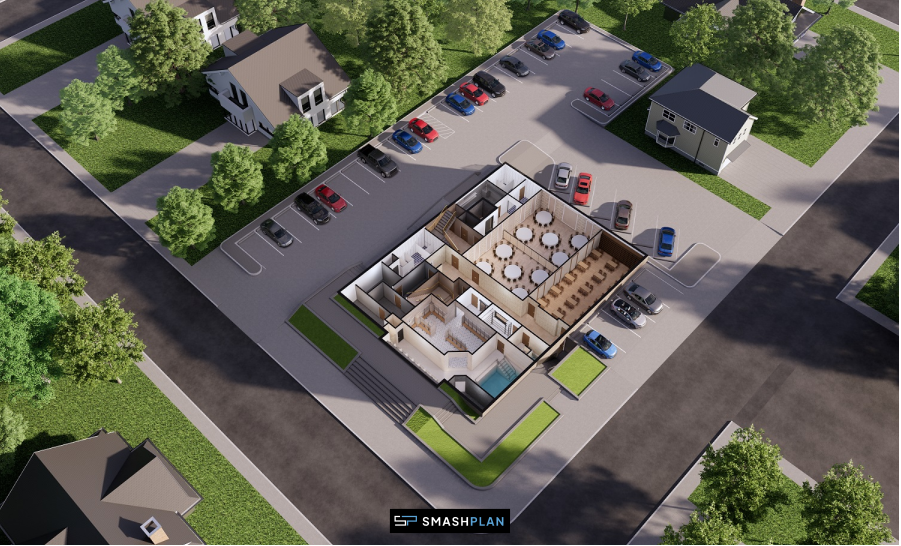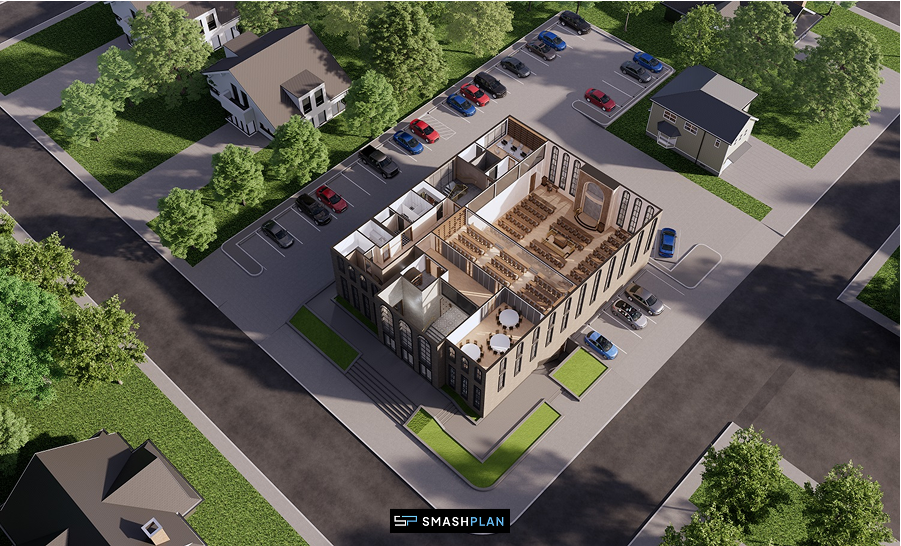Designed with a deep respect for ritual, rhythm, and community, the Spinka Shul in Lakewood presents a layered, purpose-driven plan that elevates the user experience through precise spatial sequencing and clarity of circulation.
From street level, the layout unfolds in three distinct tiers—each tailored to support the building’s religious and communal functions.
On the main sanctuary level, a double-height prayer hall commands the heart of the plan. Surrounded by wraparound seating and flanked by adjacent study rooms, the space is designed for both intimacy and scale. Clean sightlines, efficient access points, and thoughtful adjacencies ensure an uninterrupted focus on worship. The inclusion of multiple stairwells and well-placed washrooms speaks to a holistic approach to comfort and usability.

The lower level accommodates auxiliary programs including a mikvah, event space, and support facilities, all integrated seamlessly within the site’s footprint. Careful zoning allows these functions to operate independently or in concert, optimizing flexibility and flow.

The upper floor expands the capacity for gatherings, education, and overflow prayer. Glazed partitions and acoustic considerations allow for adaptable use without compromising the sanctity of the central space below.
The architectural language remains understated—prioritizing legibility, dignity, and utility over ornament. With clear spatial logic and a grounded material palette, the Spinka Shul is an example of how well-resolved planning can quietly support a vibrant religious life.