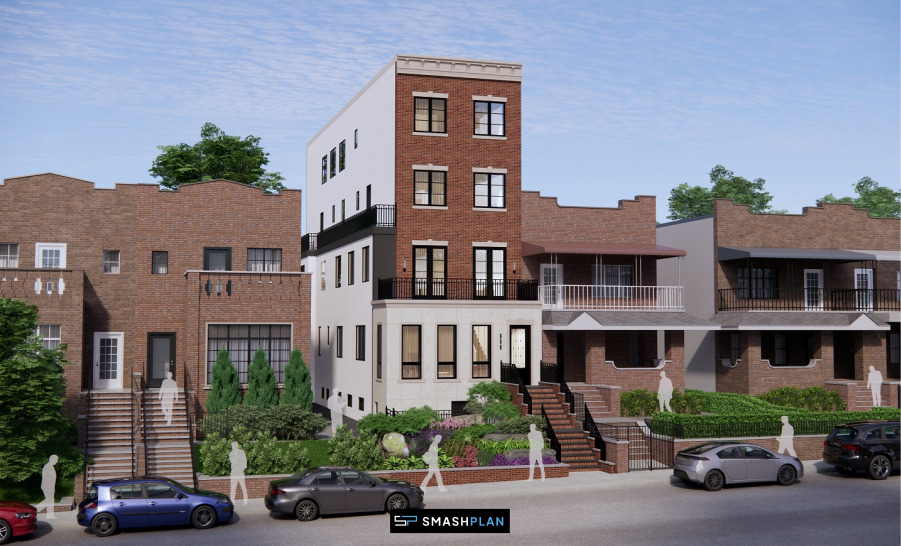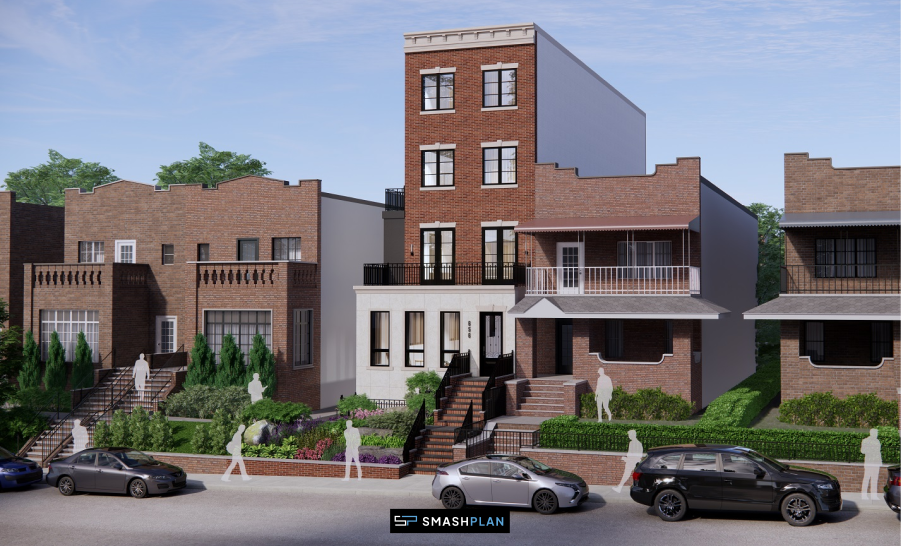Located among Brooklyn’s historic brownstones, this residence is a refined infill project that respects its surroundings while embracing a contemporary design language. This four-story residence seamlessly integrates into the neighborhood through the use of rich brick cladding, accented by lighter-toned materials and sleek black window frames.
The facade’s clean geometry and carefully positioned windows introduce a modern rhythm, filling the interiors with natural light and offering curated views of the street below. Yet, the project’s sensitivity to context goes beyond materials—it begins at ground level.


The landscape was designed in direct response to the site’s natural topography. A generous stairway leads to the elevated entry, flanked by tiered, thoughtfully planted gardens that soften the transition between public and private space. These landscaped layers not only enhance curb appeal but also create a green buffer that enriches the streetscape.
Balconies on upper levels provide private outdoor retreats, connecting residents to the city’s energy while offering quiet moments above it.
This home is more than a modern addition—it’s a case study in how architecture can engage with history, landscape, and community, all while delivering elevated urban living.